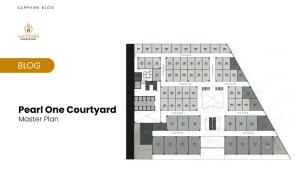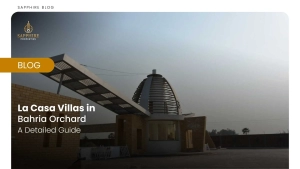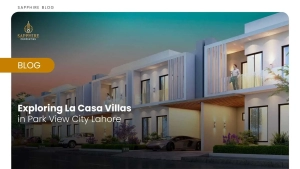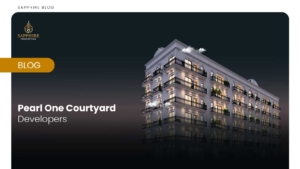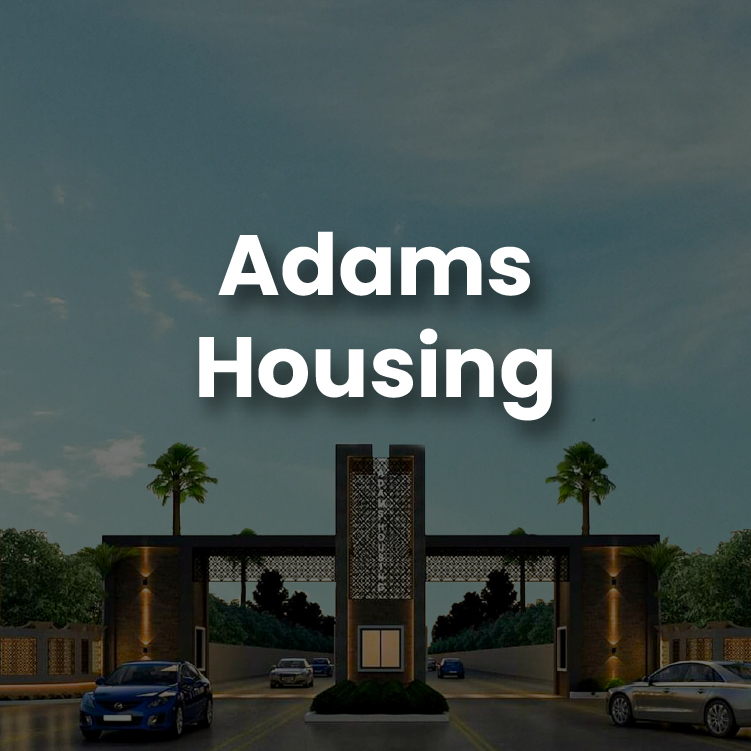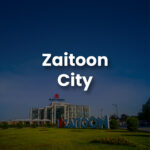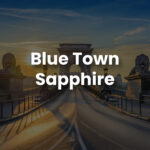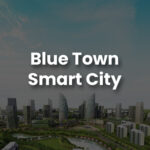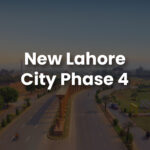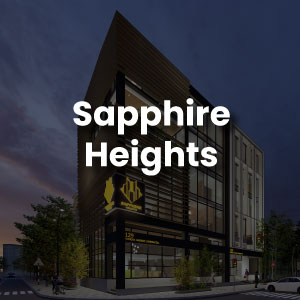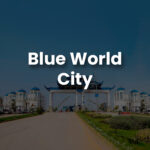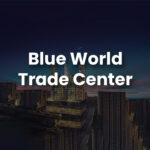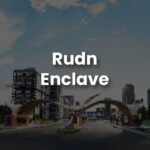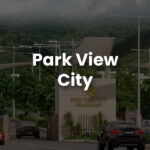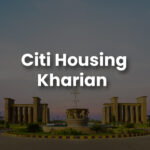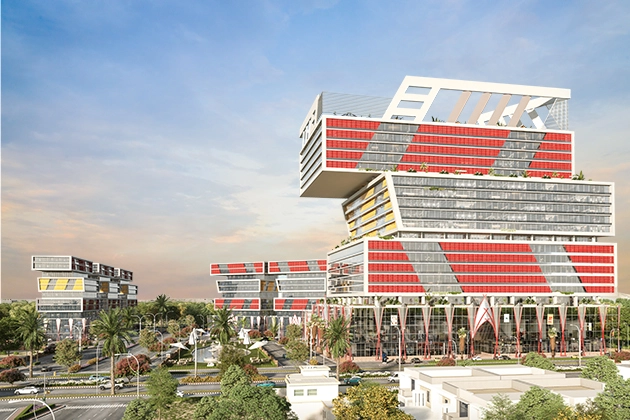The Blue World Trade Center Master Plan is a proposed development plan for a new commercial and residential complex in Islamabad, Pakistan. The project is being developed by the Blue Group of Companies, a Pakistani conglomerate that has interests in real estate, construction, and energy.
The BWTC Islamabad Master Plan envisions a mixed-use development with a high-rise building, including a 27-story office tower. The development would include a shopping mall, corporate offices, parking areas, and loft apartments.
Blue World Trade Center Master Plan
The tallest twin tower, Blue World Trade Center, will be the first high-rise building and the most sought-after business address. The development of this trade center is on the highest international standards. The Blue World Trade Center Master Plan shows that it is the tallest twin tower and will be Pakistan’s first shopping center and business hub built on the highest international standards. It has a superb design with all the modern comforts and luxuries. The trade center will offer all services, professional spaces, and an amazing venue for entertainment. It will be at the top of the tourist list and trade centers. Recreational spaces, dining options, a food court, and much more will be available depending on your needs.
Shopping Mall
One of the Blue World Trade Center’s great features is that you can rediscover your traditional shopping experience here. You will find commercial hubs and shopping centers on the lower ground floor, ground floor, and 1st floor of the trade center.
A shopping mall is a large indoor complex that houses a variety of stores and shops, usually anchored by one or more major department stores. Shopping malls are designed to provide a convenient and comfortable shopping experience for consumers, with amenities such as food courts, cinemas, and other entertainment options.
In addition to traditional retail stores, the shopping mall in BWTC will also feature specialty stores, such as electronics stores, toy stores, and sporting goods stores. The location of this trade center is a popular destination for families and groups of friends looking to spend a day shopping, dining, and enjoying other activities.
Corporate Offices
Corporate offices are a company’s headquarters, typically located in a central location and serving as the central hub for all of the company’s operations, including management, administration, and decision-making. These offices are responsible for the overall direction and strategy of the company, as well as its financial and operational performance. Blue World Trade Center Master Plan also includes corporate offices available on different building floors.
Corporate offices are typically staffed by executives, managers, and other professionals in various departments, such as finance, marketing, human resources, and information technology. These employees collaborate to make important decisions that affect the company’s growth and success.
Loft Apartments
Blue World Trade Center Master Plan also displays loft apartments at the most reasonable rates. A loft apartment is a type of residential unit usually located in a former industrial or commercial building converted into living spaces. These units typically feature an open floor plan, high ceilings, large windows, and an industrial aesthetic.
Loft apartments were created in the 1940s in New York City’s SoHo neighborhood. At the time, artists and creatives began to occupy vacant industrial buildings, converting them into live/work spaces that featured large open floor plans and natural light. Since then, the concept has spread to other cities worldwide, and loft apartments have become popular for urban living.
In addition to their unique aesthetic, Blue World Trade Center loft apartments offer several advantages over traditional apartments, including more space, higher ceilings, and better natural light. They also often come with amenities like exposed brick, concrete or wood beams and large windows that offer views of the city. However, loft apartments may not be suitable for everyone, as they can be noisy and may lack privacy due to their open floor plan.
Blue World Trade Center Structure
The Blue World Trade Center in Islamabad, Pakistan, is a modern commercial complex that consists of several buildings. The complex’s main building is a tall, blue-colored skyscraper that serves as the development’s centerpiece. The building has a distinctive curved shape and features a glass facade with blue-tinted windows.
The Blue World Trade Center is 27 stories tall and has a total floor area of approximately 600,000 square feet. The building is designed to accommodate a range of uses, including office spaces, retail shops, restaurants, and conference facilities. According to the Blue World Trade Center Master Plan, the interior of the building is designed to be spacious and modern, with high ceilings, open floor plans, and natural light. The lobby features a grand entrance with a high ceiling and modern finishes.
Take Away
Overall, the Blue World Trade Center Master Plan shows that it is a modern and impressive structure that stands out in the city’s skyline. It is a hub for business and commerce and a popular destination for locals and visitors. As the developers of Blue World City and this trade center are the same, the investors can get assured that the development is in the right hands.


