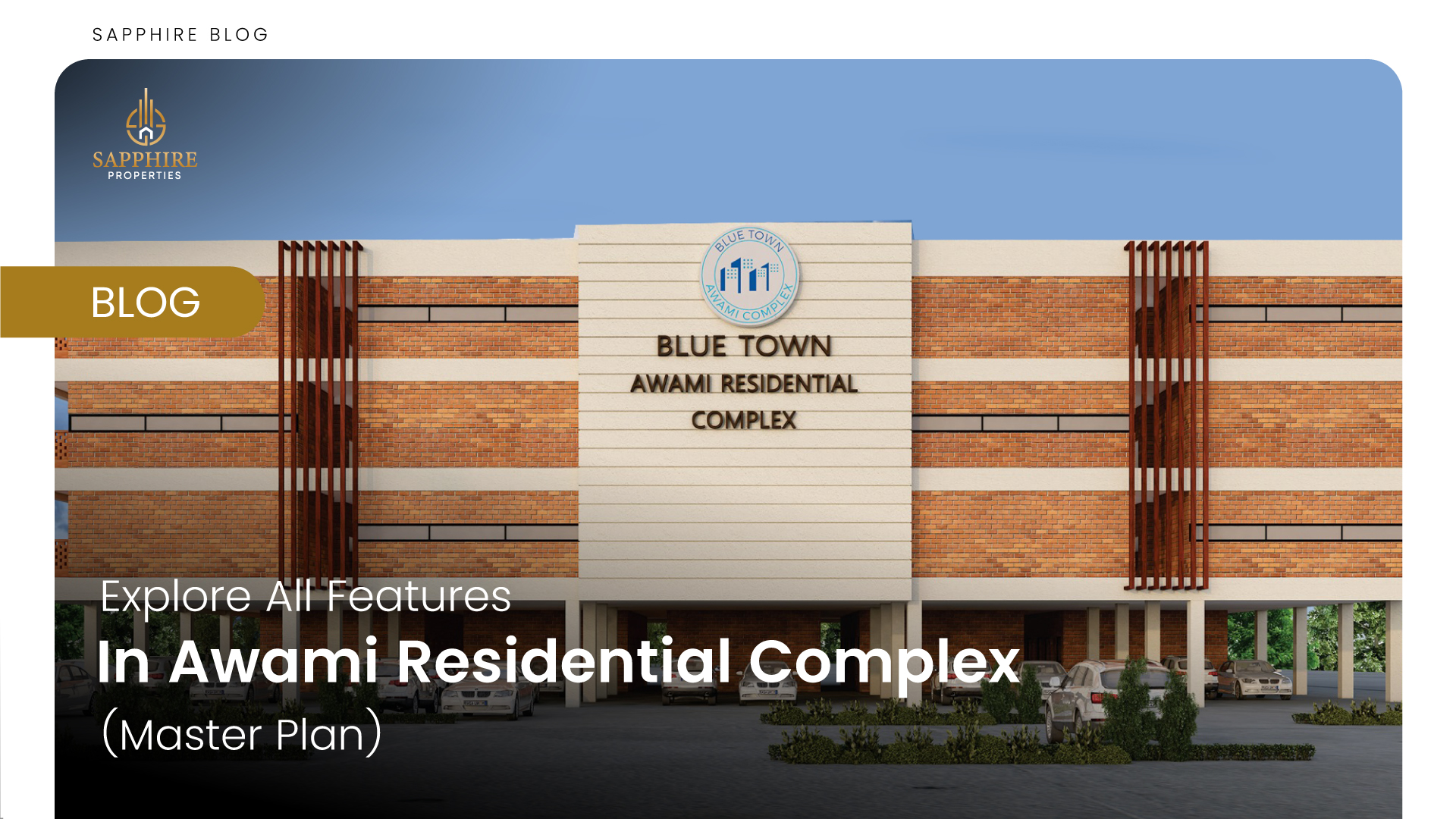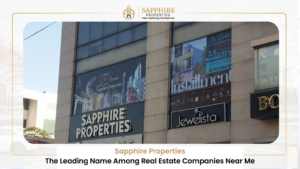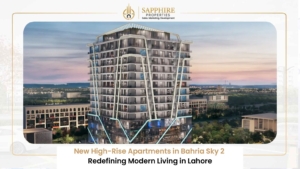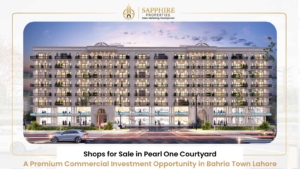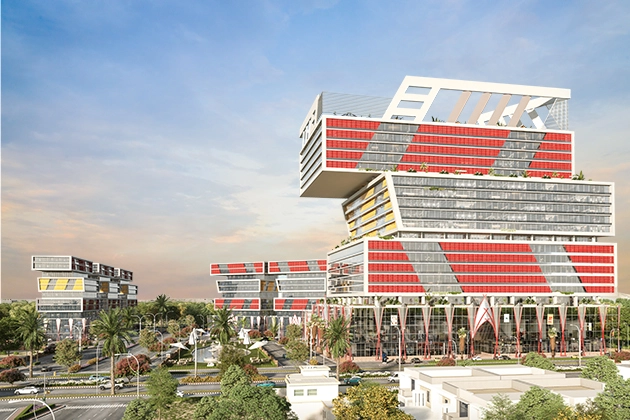This article will discuss the Awami Residential Complex Master Plan in detail. So, let’s start with the following:
Awami Residential Complex Master Plan
The Blue Group of Companies is a well-known and reputable Pakistan-based real estate development firm. Awami Residential Complex is one of their flagship projects in Lahore. The complex is located in the Raiwind area of Lahore, and it consists of around 12,000 apartments and villas.
The Awami Residential Complex is designed to cater to the housing needs of low- to middle-income families. The apartments and villas are available in various sizes and configurations. The complex offers a range of modern amenities and facilities, such as parks, schools, hospitals, shopping malls, and community centers.
The complex is strategically located, with easy access to major highways and roads, making it well-connected to the rest of Lahore.
Key Features of Master Plan
The Awami Residential Complex master plan is designed to provide a well-planned and organized community for common people. The community caters to the housing needs of low- to middle-income families. The complex is spread over around 12,000 Kanal (1,500 acres) and divided into different zones. The residential zones are further divided into various blocks and sectors, each of which is designed to provide a comfortable and convenient living experience to its residents.
The complex offers different types of residential units, including apartments, flats, and villas. The residential units are available in various sizes, ranging from one to two bedrooms, and each unit is designed to provide maximum living space and comfort.
The complex also features a range of amenities and facilities, such as parks, playgrounds, schools, hospitals, shopping centers, mosques, and community centers. The roads within the complex are designed to ensure easy access to all areas, and the entire complex is connected to the main roads and highways in the area.
The master plan for the Awami Residential Complex also includes provisions for security and safety. A dedicated security team and CCTV cameras are installed throughout the complex to ensure the safety of residents and their property.
Structural Layout
If we talk about the structural layout of the Awami Residential Complex, there are the following apartments available:
- Studio apartments which are 375 sq. ft.
- 1-bed family apartments 650 sq. ft.
- 2-bed family apartments 830 sq. ft.
- Awami Duplex Villa 675 sq. ft.
In addition to these apartments, there are also 4.5 Marla residential plots for sale in the ARC Master Plan. The total cost of a 112.5 sq. yard plot is 1,080,000 PKR with a downpayment of 87,500 PKR.
Wrap Up
In conclusion, the Awami Residential Complex master plan is designed to provide residents with a comfortable, convenient, and secure living experience. The complex aims to create a vibrant, inclusive community that promotes social harmony and interaction. In the Lahore real estate market, it is one of the most affordable projects for people. So, if you want to invest in this Awami Complex, contact Sapphire Properties and discuss your property options.

