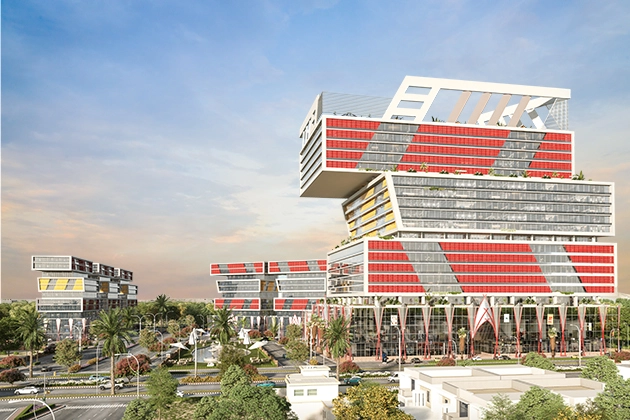Pearl Homes, located in New Lahore City Phase 3, is a luxurious residential project designed to offer modern living spaces with high-quality architecture. The well-planned floor layout ensures that every inch of the home is utilized efficiently, providing residents with the perfect balance of functionality and aesthetics. The Pearl Homes Floor Plan consists of three levels: Ground Floor, First Floor, and Second Floor, each designed to meet the diverse needs of families.

Ground Floor Plan: Spacious and Inviting
The Ground Floor of Pearl Homes has been carefully designed to provide an open and welcoming environment. It includes:
1. Entrance and Porch:
As you step into the house, you are welcomed by a spacious porch (8’-9” x 7’-1”) that leads directly to the main gate. This area provides enough space for parking a vehicle while also adding a stylish touch to the entrance.
2. Drawing Room:
The drawing room (10’-0” x 8’-6”) is strategically placed near the entrance, ensuring a private and elegant space for guests. The room’s dimensions allow for versatile furniture arrangements, making it ideal for hosting gatherings.
3. Lounge and Staircase:
The lounge (16’-3” x 8’-9”) is the heart of the home, offering a comfortable family space. The placement of the staircase here ensures smooth connectivity between the floors, adding to the overall practicality of the design.
4. Kitchen:
The modern kitchen (9’-0” x 11’-0”) is designed for efficiency and convenience. It features ample counter space, ensuring a seamless cooking experience.
5. Bedroom and Bathroom:
The ground floor bedroom (12’-1½” x 11’-0”) provides a cozy and relaxing space with easy access to an attached bathroom (9’-0” x 4’-0”), offering convenience and privacy for guests or family members.
First Floor Plan: Comfort and Luxury
The First Floor is designed to cater to the private needs of the family, ensuring maximum comfort and relaxation.
1. Bedrooms with Attached Bathrooms:
The first floor features two spacious bedrooms, each designed for a comfortable living experience:
- Bedroom 1: (13’-1½” x 11’-0”) with an attached bathroom (9’-0” x 4’-0”)
- Bedroom 2: (11’-1½” x 10’-0”) with an attached bathroom (8’-1½” x 4’-0”)
These bedrooms offer ample space, large windows for natural light, and built-in storage solutions to maintain a clutter-free environment.
2. Kitchen:
The first-floor kitchen (9’-0” x 11’-0”) mirrors the ground-floor kitchen, allowing for additional cooking and dining convenience for families who prefer separate meal preparations.
3. Terrace:
A spacious terrace (8’-10½”) provides a perfect outdoor space for relaxation, fresh air, and small gatherings. It enhances the beauty of the home while adding a touch of luxury.
Second Floor Plan: A Functional Addition
The Second Floor features a well-placed staircase (12’-0” x 6’-9”), providing easy access to the rooftop or additional storage space. This section of the house is ideal for adding future extensions or creating a rooftop seating area.
Why Choose Pearl Homes?
The Pearl Homes Floor Plan stands out due to its thoughtful layout, modern architecture, and efficient space utilization. Here’s why it is an ideal choice for homebuyers:
- Modern Design: The contemporary layout and architectural design meet the highest living standards.
- Spacious Rooms: Large bedrooms and lounges ensure a comfortable and luxurious lifestyle.
- Functional Kitchens: Two fully equipped kitchens make meal preparations easy for large families.
- Privacy and Accessibility: Well-placed staircases and separate drawing and lounge areas ensure both privacy and accessibility.
- Outdoor Space: A dedicated terrace and porch provide ample space for relaxation and entertainment.
Final Thoughts
The Pearl Homes Floor Plan is a masterpiece in modern residential architecture, offering a perfect combination of space, comfort, and luxury. Whether you are looking for a family-friendly home or an investment in a high-value property, Pearl Homes in New Lahore City Phase 3 is a top-tier choice that meets all your living needs.


