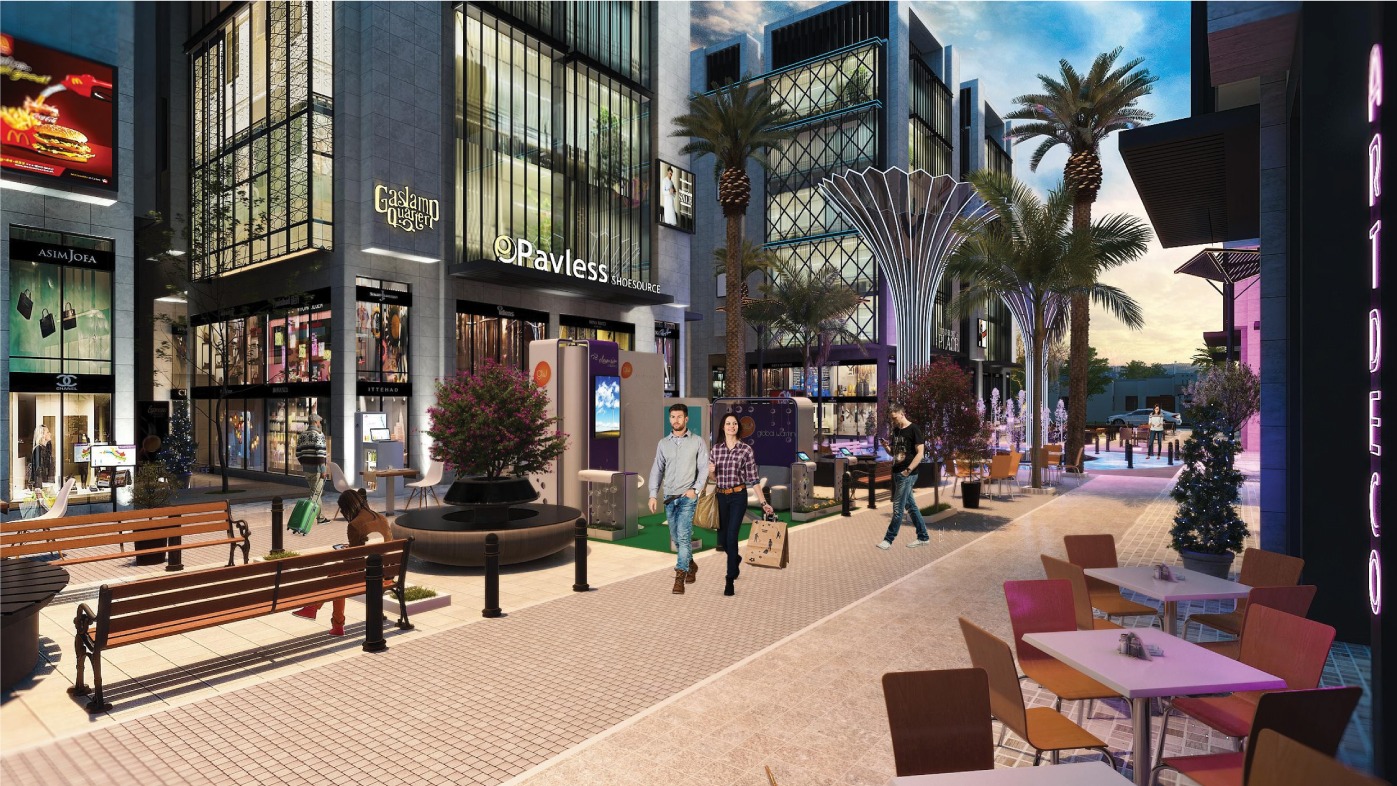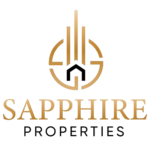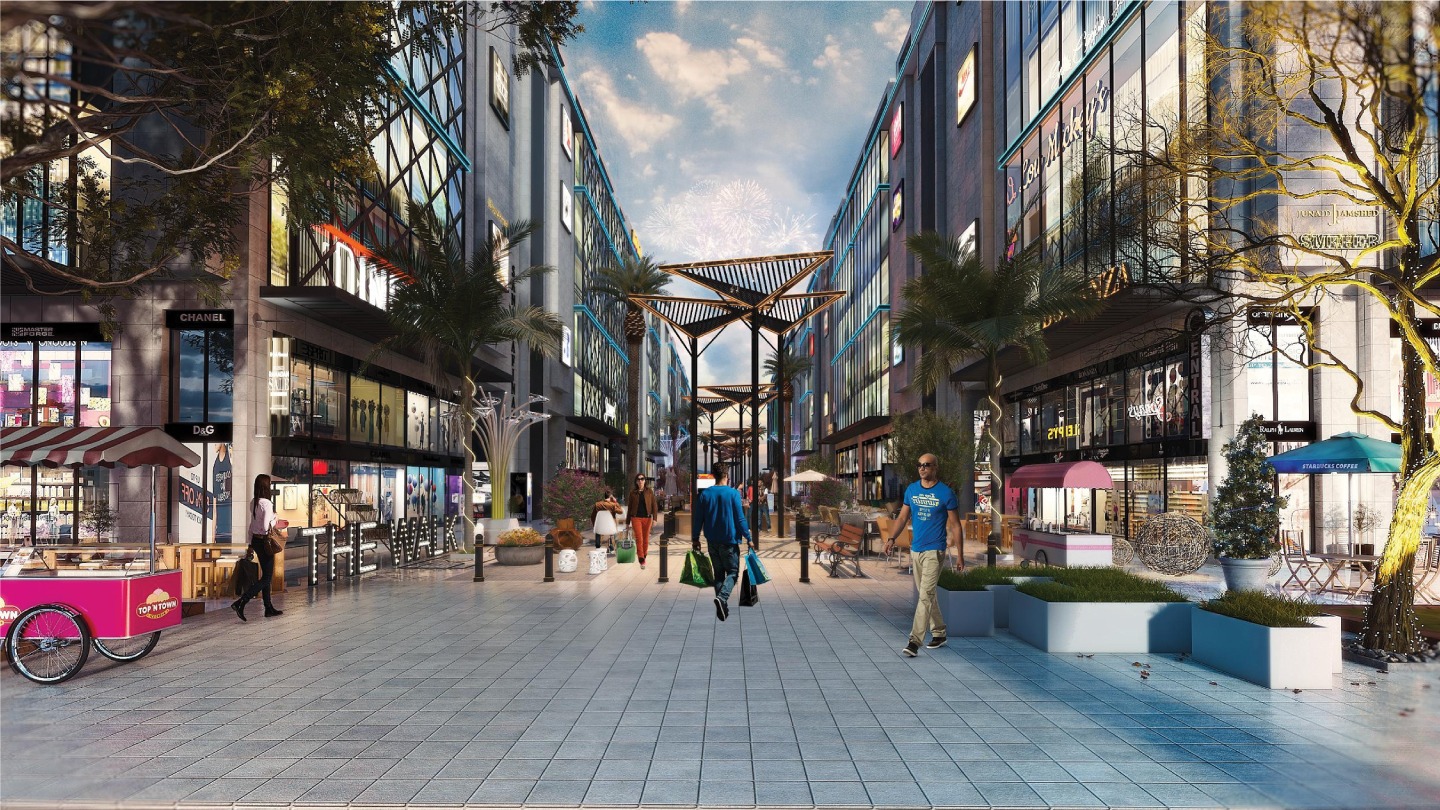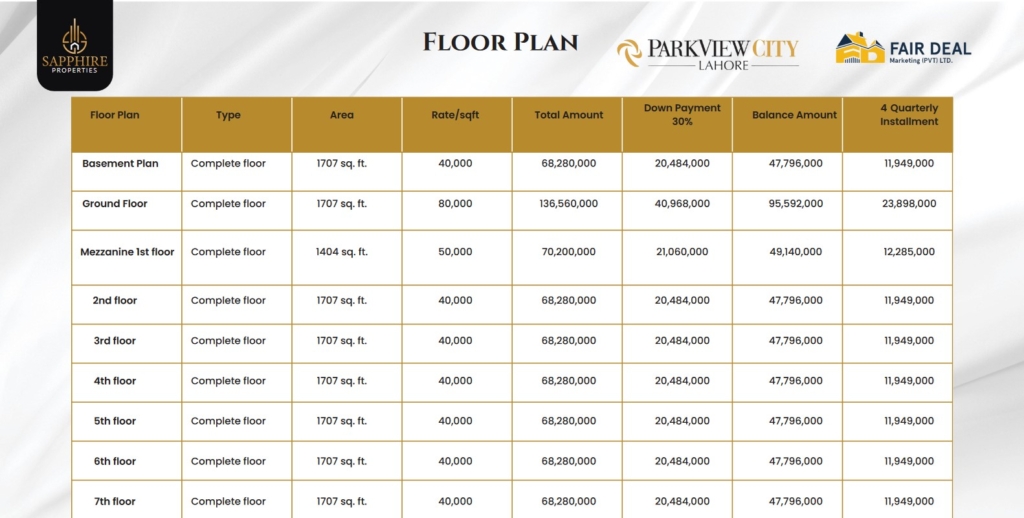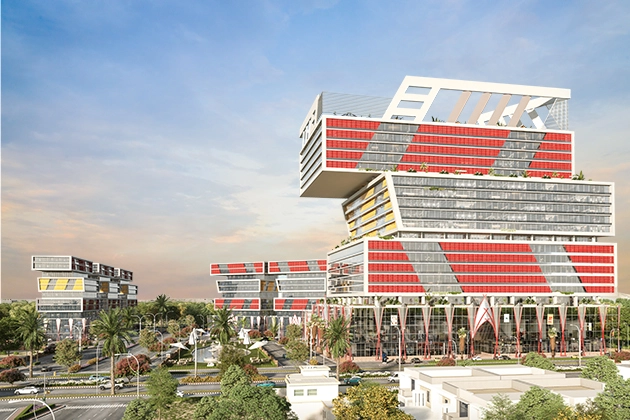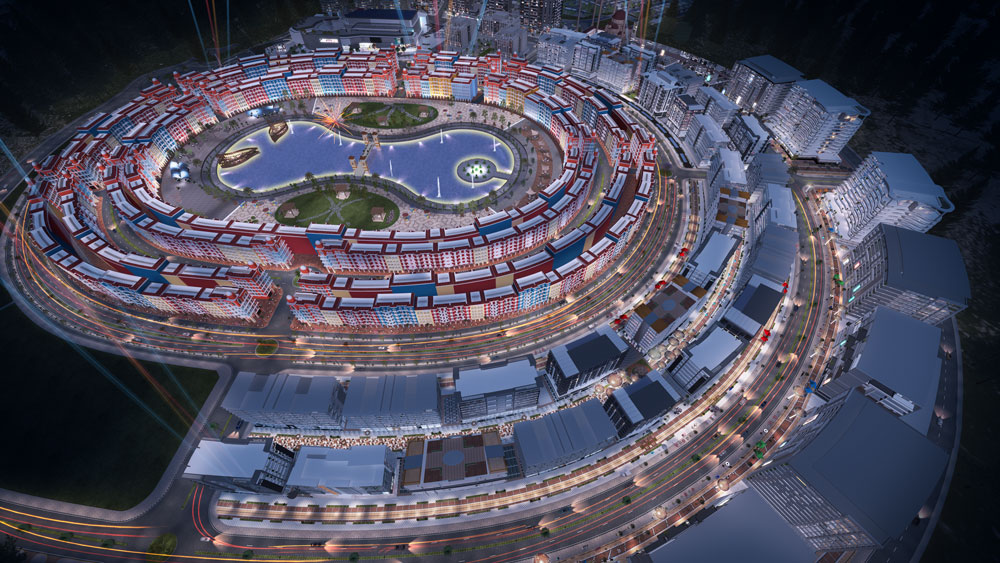
Park View City Overview
The Walk Commercial is a new addition in the Park View City Lahore where commercial plots are available for sale. The project features a scenic landscape, offices, commercial shops, apartments, and penthouses. The perfect combination of luxury and modernism is developing here.


