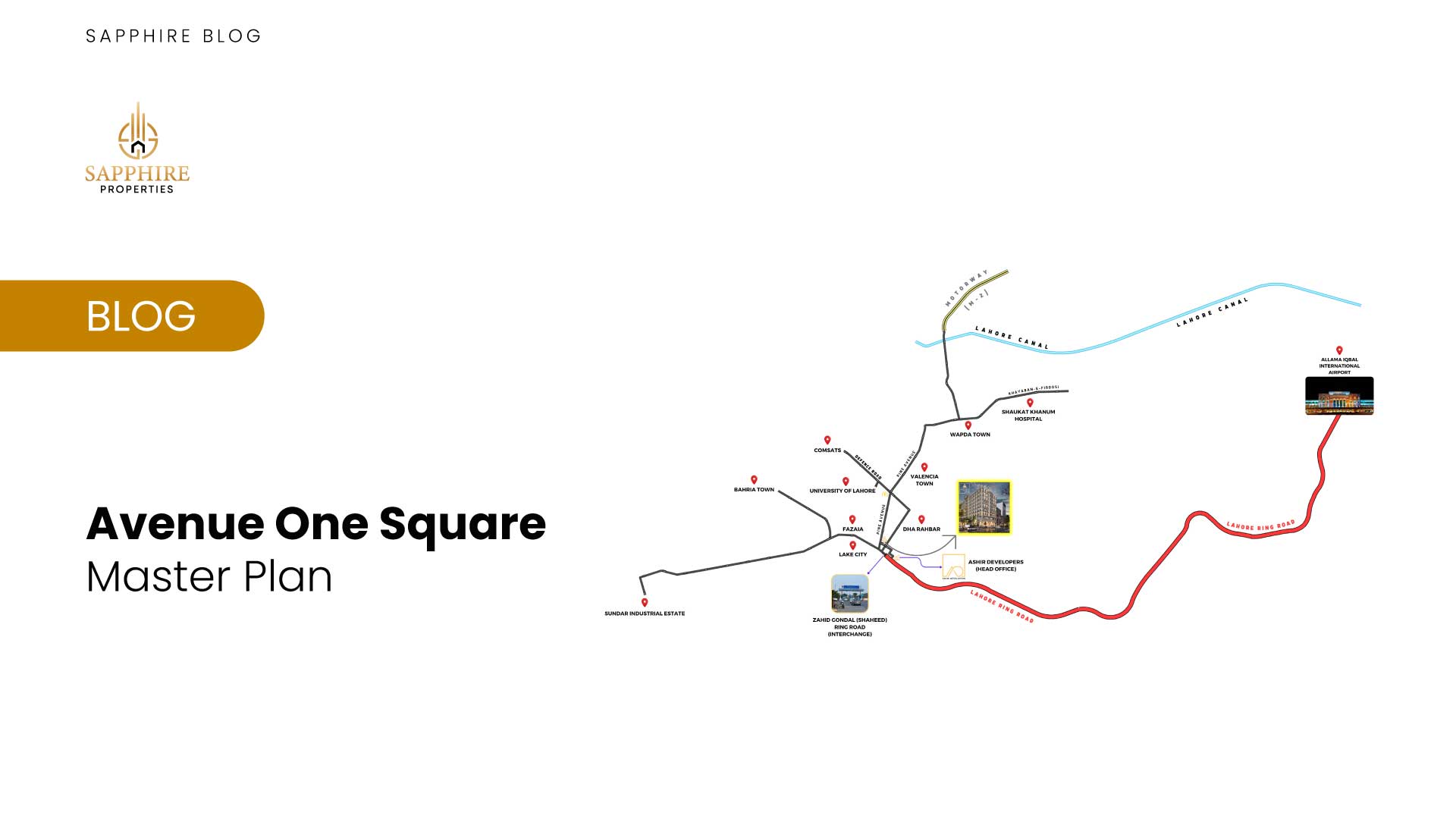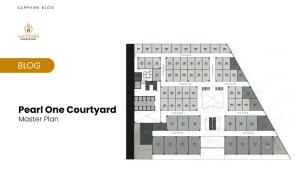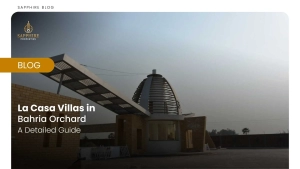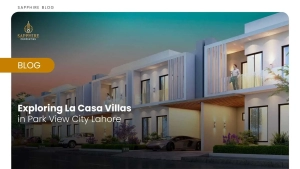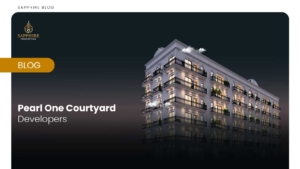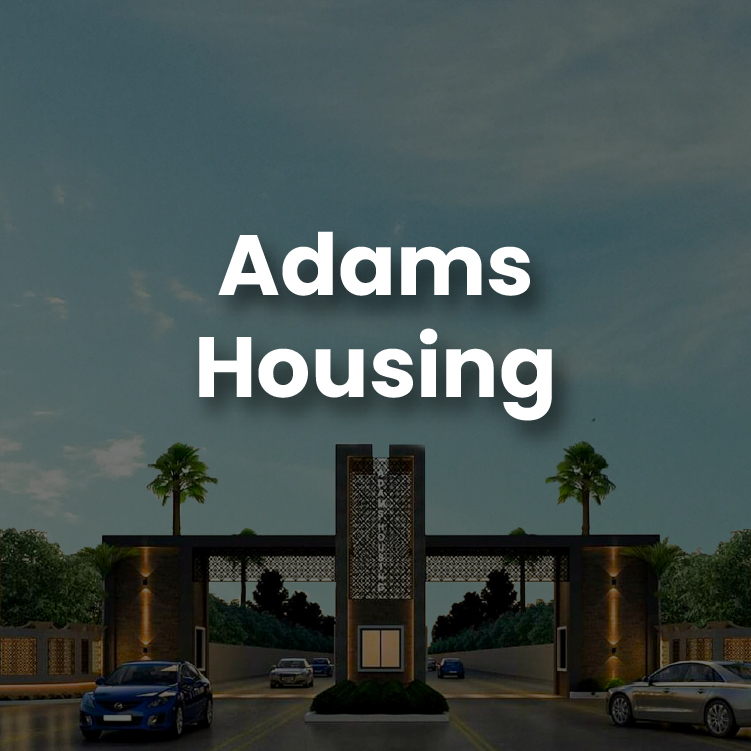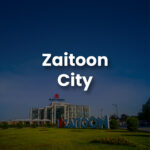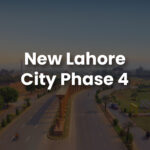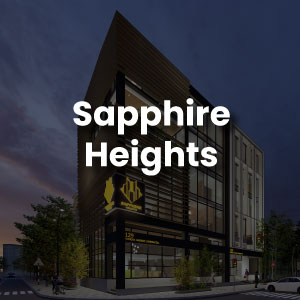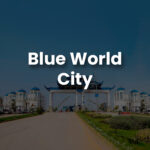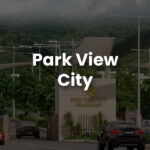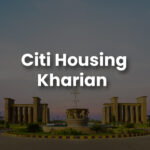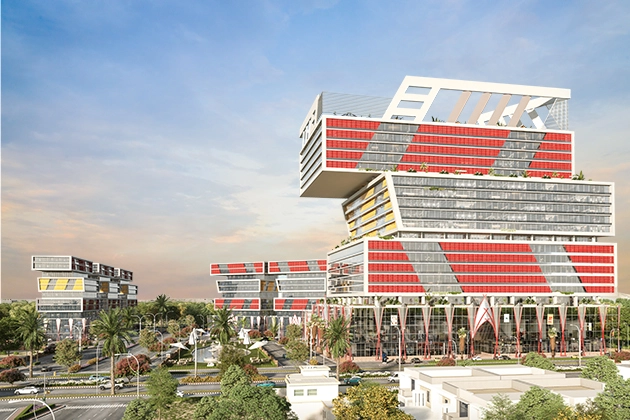In the heart of the bustling cityscape lies Avenue One Square, a visionary real estate project designed to elevate urban living to new heights. With a thorough master plan that prioritizes convenience, comfort, and contemporary elegance, Avenue One Square offers a diverse range of one and two-bedroom apartments. These apartments are tailored to meet the dynamic needs of modern residents.
In this article below, we will discuss Avenue One Square Master Plan and floor plan in detail. So, without any delay, let’s come to the point and start the discussion of our topic.
At the core of Avenue One Square is a commitment to creating a vibrant community hub. A hub where residents can thrive amidst a harmonious blend of functionality and aesthetics. Avenue One Square Master Plan features a vision of urban sophistication. The living spaces are designed precisely that prioritize both comfort and style.
If we talk about the master plan of this project, it features 1 bed and 2 bed apartments. These apartments are of different sizes and the prices also vary according to their sizes.
You may read:
Apartments Layout
The project offers a selection of one and two-bedroom apartments, each thoughtfully designed to optimize space and functionality.
One-Bedroom Apartments
One-bedroom apartments are of the following sizes:
- 496 Sq.Ft.
- 578 Sq.Ft.
- 626 Sq.Ft.
Each one-bedroom apartment features a seamless layout that includes a well-appointed bedroom. In addition, it features an attached kitchen equipped with modern appliances, a cozy living room for relaxation, and not one but two balconies. Thus, offering residents the perfect spot to unwind and soak in the panoramic views of the city skyline. Additionally, each unit features an attached bath and an innovative Open-to-Sky (OTS) design. Hence, allowing for plenty of natural light and ventilation throughout the living space.
Two-Bedroom Apartments
- 897 Sq.Ft.
- 950 Sq.Ft.
- 971 Sq.Ft.
- 1048 Sq.Ft.
For those seeking a bit more space, Avenue One Square Master Plan also offers a selection of two-bedroom apartments. Each apartment shows contemporary elegance and functional design. These spacious units feature well-proportioned bedrooms, a modern kitchen, and a comfortable living area. In addition, the two-bedroom apartments also offer the luxury of two balconies, providing residents with the perfect setting to entertain guests or simply enjoy a quiet evening under the stars.
You may read:
Avenue One Square Master Plan goes beyond just offering living spaces. It fosters a sense of community by providing an array of amenities and facilities designed to cater to the diverse needs and lifestyles of its residents.
Fitness Center
Stay active and energized with access to a state-of-the-art fitness center equipped with the latest exercise equipment.
Swimming Pool
Take a refreshing dip in the inviting swimming pool, perfect for unwinding after a long day or soaking up the sun on weekends.
Community Spaces
From landscaped gardens to cozy seating areas, Avenue One Square offers plenty of communal spaces where residents can socialize, relax, and connect with their neighbors.
24/7 Security
Rest assured knowing that Avenue One Square prioritizes the safety and security of its residents with round-the-clock security surveillance and personnel.
Dancing Fountain
One of the best features of this project is that it boats dancing fountains.
Location and Connectivity
Strategically located in the heart of the city, Avenue One Square offers unparalleled convenience and connectivity to key landmarks. These landmarks include business districts, shopping centers, and recreational facilities. Whether you’re commuting to work or exploring the vibrant pulse of the city, everything you need is just a stone’s throw away.
Avenue One Square is committed to environmental sustainability, incorporating green building practices and eco-friendly technologies. These are to minimize its carbon footprint and promote a healthier, more sustainable way of living.
You may read:
Wrap Up
In the article, we have discussed the Avenue One Square Master Plan. According to the master plan of this project, it is clear that it features thoughtfully designed apartments. It is the only residential project developing on Pine Avenue Road in the surroundings of many commercial projects. In addition, with its world-class amenities, and unbeatable location, Avenue One Square sets a new standard for urban living. Whether you’re a young professional seeking the convenience of city living or a growing family in search of a vibrant community atmosphere, Avenue One Square offers the perfect blend of comfort, convenience, and contemporary luxury. Welcome home to Avenue One Square, where every detail is designed with you in mind.
FAQ's
No, Avenue One Square only features 1 bed and 2 bed residential apartments. There are no commercial outlets here.
The sizes of 1-bed apartments in Avenue One Square are:
- 496 Sq.Ft.
- 578 Sq.Ft.
- 626 Sq.Ft.
- 897 Sq.Ft.
- 950 Sq.Ft.
- 971 Sq.Ft.
- 1048 Sq.Ft.
Our Major Projects In Lahore
Our Major Projects In Islamabad
Other Projects

