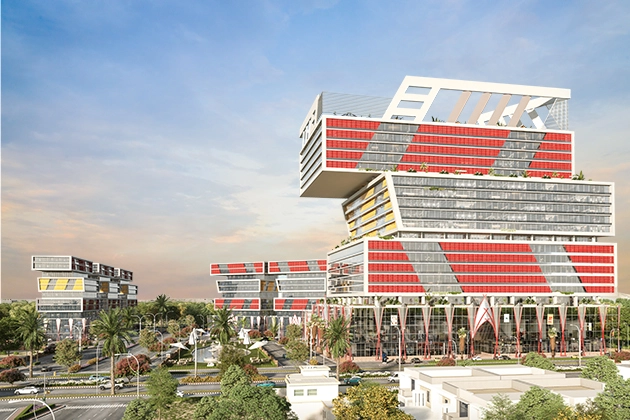Lahore Sky, a groundbreaking project by OZ Developers, is all set to revolutionize the landscape of luxury living in Lahore. The project was launched on January 20th and promises an unparalleled living experience with its cutting-edge architecture, supreme design, and world-class amenities.
There are many queries regarding the Lahore Sky Master Plan and in this article, we will discuss all about the project in detail.
One of the standout features of the Lahore Sky Master Plan is the massive rooftop terrace spanning 9 Kanal, a rarity in the real estate projects of Pakistan. This exceptional addition enhances the overall lifestyle experience for residents. In addition, offering a serene atmosphere and breathtaking views.
Furthermore, the project includes three basements, each covering 20 Kanal, exclusively dedicated to parking. This thoughtful design provides a total of 60 Kanal for parking, ensuring ample space for both residents and visitors. An additional 8 Kanal outdoor parking areas, coupled with a 5-floor parking plaza behind the Lahore Sky Mall, ensure compliance with LDA laws and accommodate parking for over 1000 vehicles.
You may read:
Structural Layout
The meticulous master plan of Lahore Sky is divided into four distinct blocks, each catering to diverse needs. In addition, it is a 350-foot-high building with 25 floors. Each floor features different projects with different prices according to the area. From the Ground to the 6th floor, you will see a commercial area whereas residential apartments are available from the 11th to 14th floors. In addition, the 17th floor is designated for penthouses. According to the shared details from the developers, Lahore Sky Blocks will fulfill the following needs:
Block 1:
Block 2:
Block 3:
Block 4:
Commercial Block (12 Kanal)
Offices (10 Kanal) with a unique 2.5 Kanal cantilever design terrace
Apartments (9 Kanal) featuring a generous 2 Kanal terrace
Penthouses and Apartments (9 Kanal) with an expansive 2 Kanal terrace
Unique Features
The structural layout of Lahore Sky boasts several unique features, setting it apart as a landmark in Punjab. According to the Lahore Sky Master Plan, this project has some unique features that you will not get anywhere else.
Tallest Building in Punjab
Lahore Sky stands tall, becoming the tallest building in Punjab, adding to the city’s skyline and making a bold architectural statement.
Largest Cantilever Design
The Lahore Sky Master Plan showcases a distinctive elevation design, featuring the largest cantilever. It is a testament to the innovative and bold architectural choices made in its construction.
Collaboration with Australian Consultants
Designed in collaboration with renowned Australian consultants, Lahore Sky brings international expertise to ensure the highest standards in architecture and construction.
Six Towers Community
The development comprises six towers, creating a luxurious community with state-of-the-art amenities. Thus, providing residents with a holistic living experience.
Pakistan’s First DFO Shopping Mall
Lahore Sky introduces Pakistan’s first Direct Factory Outlet shopping mall, adding a unique retail experience to the city.
Smart Apartments
Lahore Sky offers smart apartments equipped with modern technology and conveniences at affordable prices. Hence, making luxury living accessible to a broader demographic.
Affordable Prices
The next amazing feature of the project is that it offers an easy and affordable payment plan. It means that investors can invest here at reasonable prices.
You may read:
Wrap Up
The project is a beacon of luxury living, combining visionary design, cutting-edge architecture, and world-class amenities. Lahore Sky master plan caters to diverse needs, unprecedented features, and unique structural elements. Thus, it stands as a testament to OZ Developers’ commitment to excellence.
FAQ's
The developers have claimed that Lahore Sky is going to be the largest building of 350 ft in Punjab, Pakistan.
The master plan of the Lahore Sky shows that there will be 25 floors in this building that will include parking, shops, a food court, Offices, IT Park, apartments, and Penthouses.
The most unique feature of this project is that it will introduce Pakistan’s first Direct Factory Outlet shopping mall. You cannot find such a mall anywhere else.
Our Major Projects In Lahore
Our Major Projects In Islamabad
Other Projects


